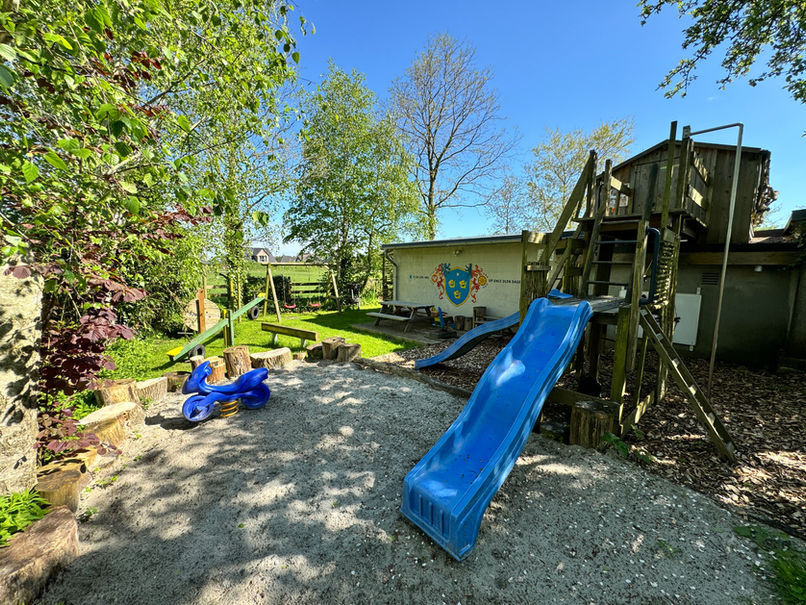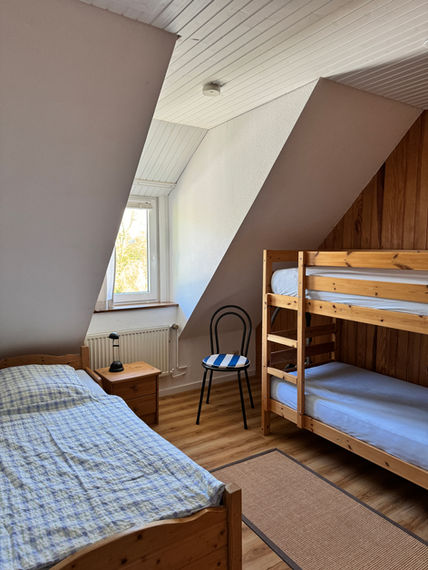"Exclusive holiday residence: Luxurious refuge in a private location for relaxing breaks with horses and natural luxury near the beaches of Sankt Peter-Ording"
Nestled in the fascinating coastal landscape of the North Sea, this holiday property, which was luxuriously renovated in 2020, stands on a spacious property. The typical 19th century architecture is presented outside in style. Inside, the timeless elegance impresses, harmoniously coordinated with the oak floorboards and beamed ceilings. The exquisite furnishings include a wine room, wellness pool with sauna, breakfast and gastro kitchen as well as wonderful living areas with fireplaces on every level. The private lake with a great terrace, the pool at the house and the fantastic panoramic view of the wide countryside ensure relaxation. Unique horse holiday with the horses: Experience absolute freedom while riding on the seemingly endless sandy beaches of Sankt Peter-Ording. This holiday property is absolutely unique, offering not only luxury and relaxation, but also a unique opportunity for an exclusive horse holiday. Enjoy the special combination of stylish living comfort and the opportunity to explore the beauty of the surroundings in the saddle. A holiday property of this type is a true gem for horse lovers and lovers of an exclusive lifestyle.
1900
BAUJAHR
10
ZIMMER
1648 m²
GRUNDSTÜCK
257 m²
WOHNFLÄCHE
Katharinenheerd
LAGE
"Leben wo andere Urlaub machen - Land, Natur und Meer genießen ! "
The farmhouse was built in 1873 in typical North Frisian architecture with gables and dormers, red brick facade and thatched roof and continues to fascinate viewers to this day. A core renovation took place in 2020, which was carried out with great attention to detail and comprehensive expertise for this architectural style. This property is now presented in an immaculate and contemporary condition. Among other things, the thatched roof, water and sewage pipes, all electrical systems and most of the windows were replaced. Glazing on the north gable and in the roof area of the gallery ensure particular brightness on the upper floor. A beautiful old tree population flanks the house, while the bright property connects with the wide landscape and is bordered by the typical moats. A boardwalk leads to the approximately 525 m² lake with a sun terrace, a wonderful place to relax or have a barbecue evening by the lake. The element of water continues in the house, where there is a heated pool measuring 2.5 x 6.5 meters, which is integrated into the planked terrace. Here, luxurious living ambience enters into a very special symbiosis with the vast countryside, with salty North Sea air, with sheep on green pastures. In the rear part of the building there is an approx. 66 m² garage for up to three vehicles, which, with its high-quality furnishings with tiled floors including floor lights, restored stable windows and a large gate, could also be used in the area of art and culture. An oil central heating system, built in 2020, heats the building on the ground floor via underfloor heating and on the upper floor via designer radiators. A 7,000 liter underground tank is available for oil storage. The horse stable: A hall with horse boxes was built in 2021 on a plot of land measuring approximately 2,550 m, which is directly adjacent to the house and has its own driveway. Holidays with horses and keeping sport, breeding and boarding horses can be combined in a unique way. This fact makes this property absolutely unique. Alternatively, other agricultural purposes can also be used. The hall can be expanded freely according to agricultural use. For example, one part can be used to store agricultural machinery and equipment or fodder. The other part offers space for up to 12 horse boxes, among other things. It is possible to build a paddock or a dressage or lungeing arena measuring 25 x 30 meters behind the building. The subfloor construction has already been built. The courtyard is ideally designed, there is never a feeling of confinement or anything like that. All paths and spaces are dug out and professionally paved with gravel. Everything is designed and designed so that trucks with trailers, tractors, etc. can drive without any problems and in any weather. The hall was built to a very high quality with clinker brickwork and concrete floor slabs and has approx. 672 m of usable space on an area of approx. 12 x 56 meters. Both gable ends have a two-leaf gate. The round roof covered with light panels lies on a steel structure and allows daylight into the hall. The technical equipment includes power sub-distribution boards with fuses for 220 V luminous flux and 380 V heavy current (2 x 16 A & 1 x 32 A). Tracks with integrated lights run through the entire hall. Fresh water, waste water, compressed air and a washing plate are available. The approximately 2,550 m² neighboring property with a massive riding stable built in 2020 can also be purchased. Please feel free to request information and purchase price.

INGE
WOHNUNG
3
ZIMMER
95 m²
WOHNFLÄCHE
Wohnung „Inge“ befindet sich ebenerdig im östlichen Bereich des Hauses und bietet auf ca. 95 m² Wohnfläche alles, was das Herz begehrt. *Wohnzimmer: Helle, einladende Räume mit Halogenlampen in der Decke und isolierverglasten Hartholzfenstern. *Schlafzimmer: Gemütliches Schlafzimmer mit Doppelbett, weißen Profilholzdecken und sichtbaren Balken. *Küche: Moderne Einbauküche mit Ceranfeld, Backofen und Geschirrspüler, von der aus das Bad, das Kinderzimmer und ein Vorratsraum zugänglich sind. *Bad: Funktionelles Badezimmer mit Dusche, Waschbecken und WC. *Kinderzimmer: Zwei Doppelstockbetten, Laminatfußboden und ein Einbauschrank aus Kiefer. Von der Küche aus gelangt man in den Windfang, der früher als Waschküche diente und heute die Zentralheizung für alle drei Wohnungen beherbergt. Hier finden sich auch ein Waschbecken mit Unterschrank und ein Waschmaschinenanschluss. Durch eine Nebentür erreicht man die abgeschirmte Terrasse.

Christine
WOHNUNG
4
ZIMMER
94 m²
WOHNFLÄCHE
Wohnung „Christine“ erstreckt sich über zwei Etagen und bietet auf ca. 94 m² Wohnfläche ein komfortables Zuhause. Erdgeschoss: *Schlafzimmer: Ein geräumiges Schlafzimmer im Norden mit Platz für ein Doppelbett und Kleiderschrank, ausgestattet mit Redpine Profilholzverkleidung und sichtbaren Balken. *Küche: Ebenfalls im Norden gelegen, mit modernem Essplatz und angrenzendem Vorratsraum. Die Küche wurde 2014 komplett erneuert und ist mit einer hochwertigen Einbauküche von Siemens und passenden Einbauschränken ausgestattet. *Wohnzimmer: Im Süden gelegen, mit Essgruppe und Sitzgarnitur, Laminatboden und sichtbaren Kiefernholzdecken. Drei große Fenster und eine Glastür sorgen für viel Tageslicht. *Bad: Modernes Badezimmer mit barrierefreier Dusche, Fußbodenheizung und komplett erneuertem Innenausbau im Jahr 2014. Obergeschoss: *Schlafräume: Zwei gemütliche Schlafzimmer mit Platz für insgesamt sechs Betten, die Fenster in Dachgauben eingebaut und die Decken mit Profilholz verkleidet. *Flur: Über eine offene Holztreppe erreichbar, führt zu den Schlafräumen und einem kleinen gefliesten Gäste-WC.

Katharina
WOHNUNG
3
ZIMMER
67 m²
WOHNFLÄCHE
Wohnung „Katharina“ befindet sich im Dachgeschoss über der Wohnung „Inge“ und erstreckt sich über ca. 67 m² Wohnfläche. Diese Wohnung wurde 1995 fertiggestellt und bietet modernen Wohnkomfort in einem charmanten Ambiente. *Wohnraum und Küche: Ein offener Wohnraum mit integrierter Küchenzeile (Herd, Backofen, Wrasenabzug, Kühlschrank). *Der Essbereich ist gefliest, und ein doppelflügeliges Fenster lässt den Blick gen Norden auf die Wiesen frei. *Schlafzimmer: Vom Wohnzimmer aus zugänglich, bietet das Schlafzimmer Platz für ein Doppelbett und einen Schrank. Die Decke ist mit Kiefernholz verkleidet. *Badezimmer: Ausgestattet mit einer Dusche (Thermostat-Armatur), Waschtisch und WC. Eine Fremdbelüftung mit Zeitschalter ist vorhanden, und der Anschluss einer Waschmaschine ist möglich. *Kinderzimmer: Ein gemütliches Zimmer mit einem in die Schräge bis zum Walm eingebauten Bett und Platz für ein weiteres Doppelbett am Boden. Ein kleiner Einbauschrank gehört ebenfalls zur Einrichtung.
Grundrisse:
Energiebedarf:

Katharinenheerd, Halbinsel Eiderstedt, Nordfriesland
Perfekt gelegen ! Katharinenheerd liegt im Herzen der Halbinsel Eiderstedt, weshalb Sie alle Küstenabschnitte meist innerhalb von höchstens 10-15 Minuten erreichen. Als Besonderheit ist hervorzuheben, dass Katharinenheerd über einen eigenen Bahnhof verfügt, der bequeme Verbindungen in die umliegenden Städte ermöglicht. Über die Bundesstraße 5, die an die A23 anschließt, sind Sylt und Hamburg gut erreichbar. Buslinien führen in die Nachbargemeinden, und der Flughafen St. Peter-Ording bietet komfortable Reisemöglichkeiten für internationale Gäste. Die Lage wird zudem durch die Nähe zu den legendären und schier endlosen Sandstränden Sankt Peter-Ording unterstrichen, wo Naturliebhaber auf wahrhaftig auf Ihre Kosten kommen. Das flächenmäßig größte Gemeindegebiet auf der Halbinsel Eiderstedt grenzt im Norden an die Nordseeküste und im Osten an die Eider. Auf einem gut ausgebauten Wirtschaftswegenetz lässt sich die Umgebung herrlich per Rad entdecken, sei es die intakte Natur des Naturschutzgebiets an der Eider, die Küstenlandschaft mit idyllischen Badestellen oder die bezaubernden Dörfer, Herrenhäuser und Landgasthöfe. Das Städtchen Tönning mit urigem Hafen, St. Peter-Ording mit Strand, der berühmte Leuchtturm von Westerhever und das beeindruckende Eidersperrwerk zählen zu den Highlights auf Eiderstedt. Die Gemeinde Katharinenheerd mit ihren 200 Einwohnern liegt in einer idyllischen Kulturlandschaft. In der 2 PKW-Minuten entfernten Stadt Garding sind alle Einrichtungen der Daseinsvorsorge vorhanden. Handel und Gewerbe haben hier ihren Stellenwert behauptet, die ärztliche sowie zahnärztliche Versorgung ist sichergestellt. In der Dorfmitte rund um die Kirche gibt es Einkaufsmöglichkeiten für den täglichen Bedarf, Friseure sowie Apotheken, zudem Kindergarten und Schulen. Der E-Mobilität wird Garding mit mehreren Ladestationen gerecht. Die Gemeinde hat sich zu einem beliebten Wohnort für Jung und Alt entwickelt und der Tourismus gewinnt weiter an Bedeutung.
4.
5.
Option*: „Probewohnen“ ist nach Absprache möglich. Das Haus kann zeitlich begrenzt nach einem Verkauf weiter von uns als Feriendomizil bewirtschaftet werden (gegen Aufwandsentschädigung). Die komplette Einrichtung der drei Wohnungen einschließlich Fahrräder, Gartenutensilien, Werkzeug usw. kann zudem übernommen werden.
The sales price is: 2.100.000,00 € plus 3.57% commission including VAT.
Experience the exclusivity: 5 unique selling points of this holiday property:
1.
2.
3.
1.Exclusive secluded location: This holiday property is located in a unique secluded location, surrounded by the breathtaking coastal landscape of the North Sea. The private setting ensures absolute peace and privacy, ideal for an undisturbed luxury vacation. 2.Unique horse experience: As one of the few holiday properties, this property offers the opportunity for a unique horse holiday. Enjoy unforgettable rides along the seemingly endless sandy beaches of Sankt Peter-Ording, thanks to the in-house riding stable and the riding opportunities in the immediate vicinity. 3.Luxurious furnishings and renovation: The property, which was luxuriously renovated in 2020, presents itself with timeless elegance, high-quality materials and stylish interior design. The perfect harmony of modern comfort and historic charm makes this holiday property a unique gem. 4. Panoramic views and closeness to nature: From your own terrace, the pool area and numerous living areas you can enjoy a fantastic panoramic view of the wide countryside. The fascinating nature of the North Sea coastal landscape will become your daily companion while you experience the luxury of your own lake and pool. 5.Versatile relaxation options: This holiday property not only offers a wellness area with a sauna and wellness shower, but also a wine room as well as breakfast and gastro kitchens. Each room has been designed with the utmost comfort and relaxation in mind to make your stay an unparalleled experience.

Kai Willer
Real estate agent IHK
Valuation IHK
Corporate brokage






































































